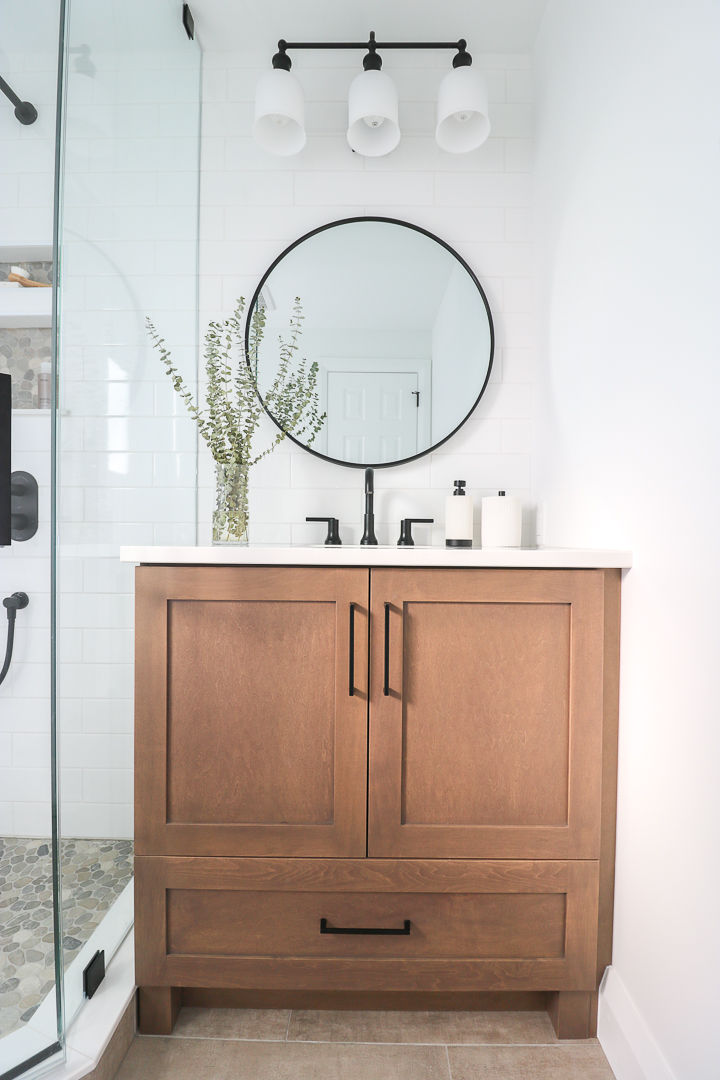RECENT projects








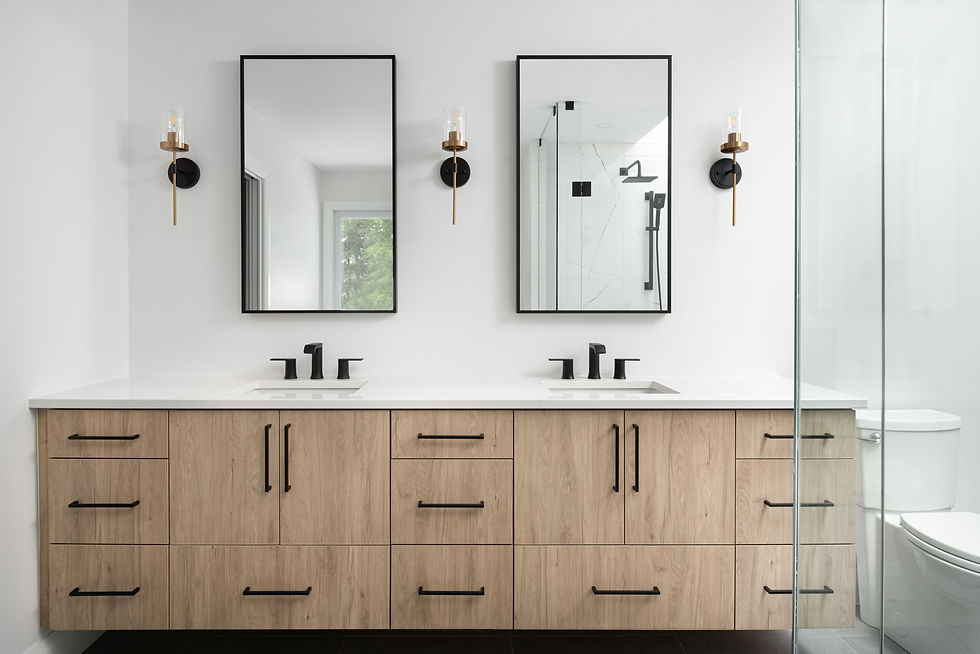























THE TYBURN PROJECT
This full home remodel included removing walls in the kitchen to create an open concept living space for the entire main floor. We raised a sunken living room floor but opted to keep the beautiful tri-sided wood burning fireplace. We gave every room in the house a complete revamp, including combining two bedrooms to make a spacious master bedroom, walk-in closet and luxurious master bathroom. We also reconfigured the mud room/laundry room to allow for a better flow of traffic. New windows and doors, engineered hardwood floors, trim, paint...this project was HUGE. Our clients had a vision for their space and we guided them through the design, material selection and renovation process!
THE ST LOUIS PROJECT - PART 1
As the only full bathroom in the house, our clients had big dreams for the once-cramped space! They wanted a bigger shower, but still needed a tub. They wanted a vanity with better storage but didn’t want upper cabinets looming over them. The clients had a general idea of what style of bathroom they wanted to move forward with and had a few inspiration pictures. With that, and our turn-key renovation services, we offered the clients exactly what they needed. The tub now melds into the shower area so more of the space becomes usable. We accomplished this by installing an undermount tub, wrapped in Dekton that extends into the shower as a bench with perfect mitred edges. For the vanity, we went for a simple design that gave more usable countertop space and efficient storage. Warm herringbone patterned tiles on the bathroom floor and also on the custom shower floor, soft white hand crafted tiles on the walls that continue into the niche, custom Starphire ultra-clear shower glass, brushed brass and matte black accents throughout… just perfection! Smaller spaces can be tricky to design but we got creative and it turned out beautifully







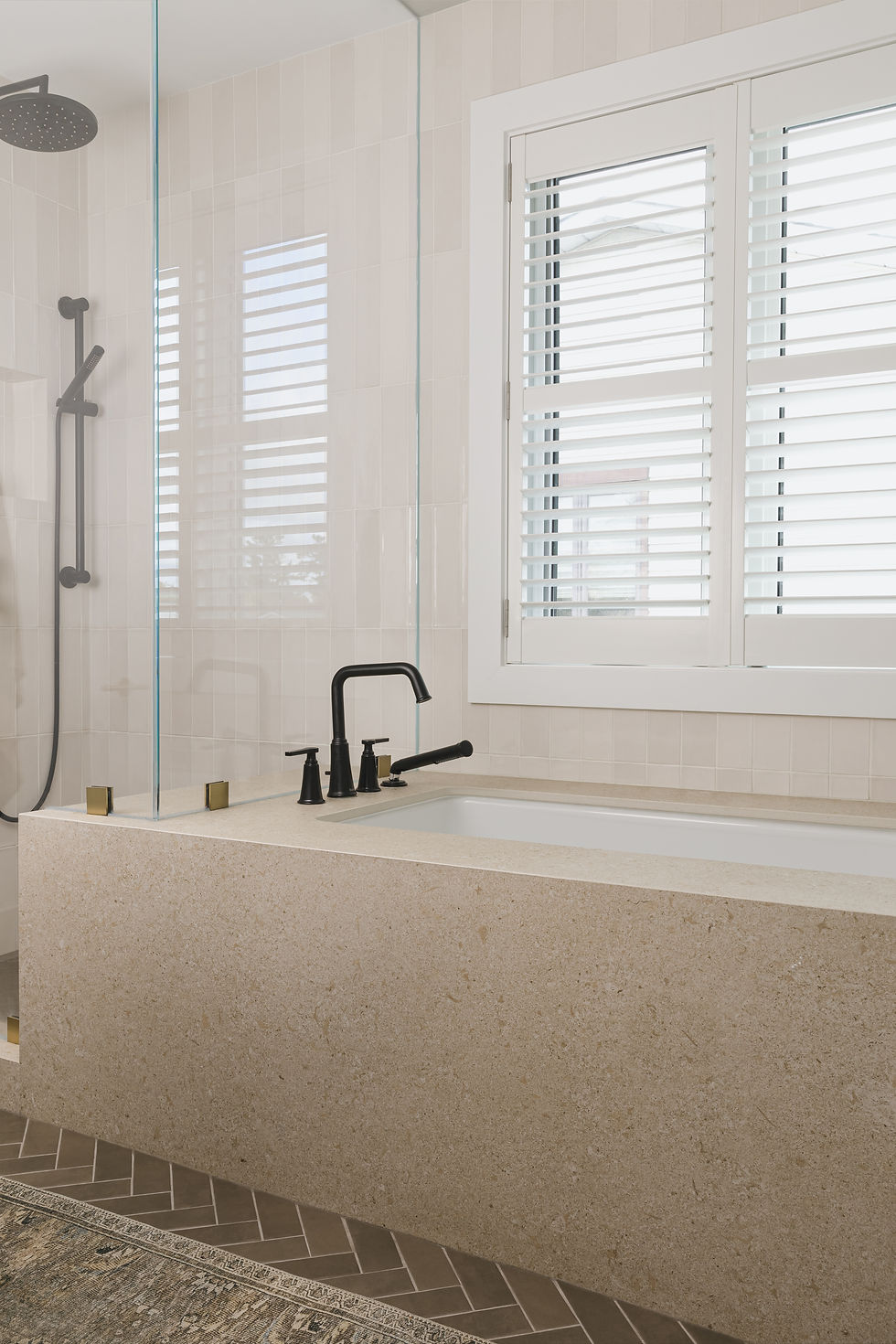

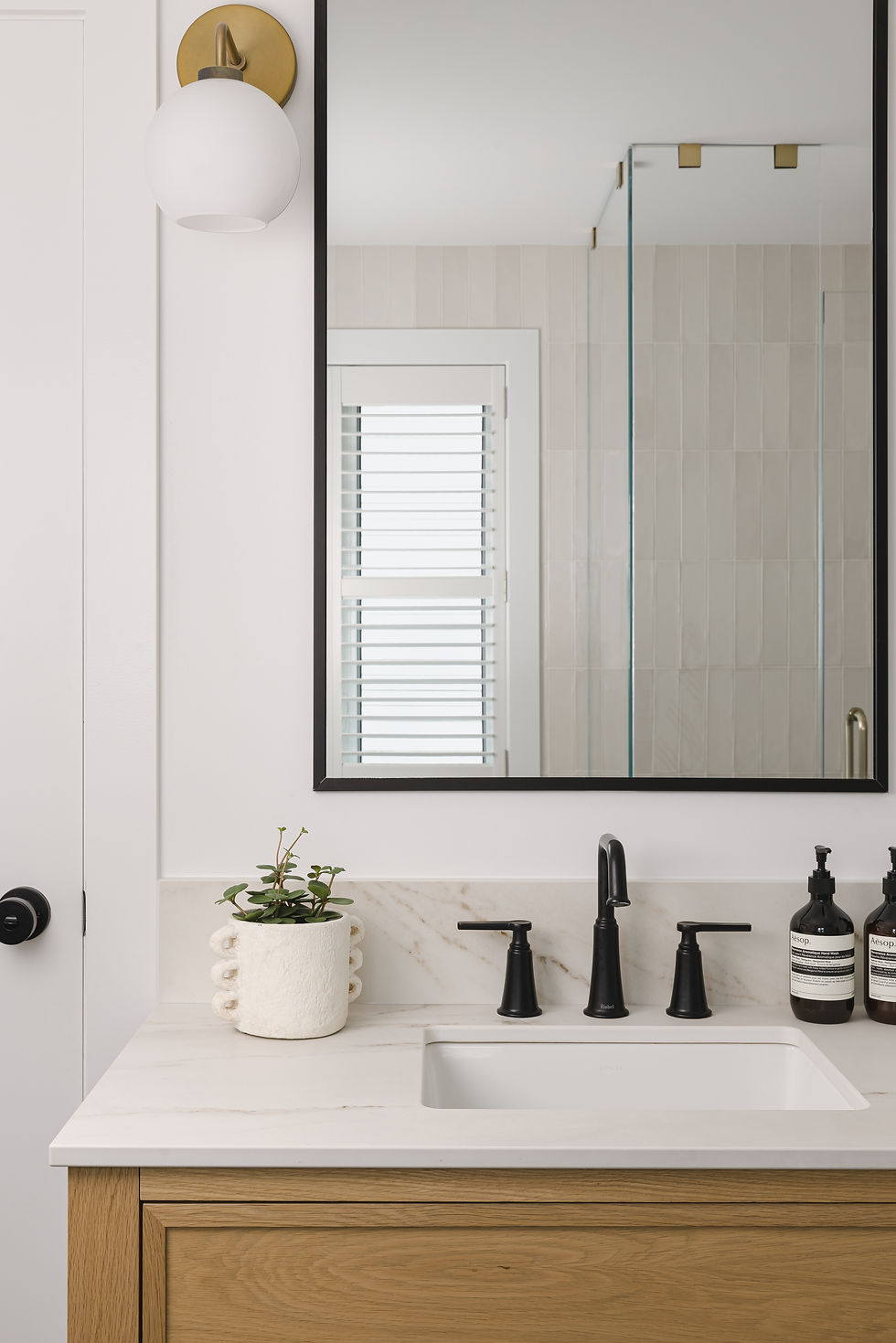


















THE ST LOUIS PROJECT - PART 2
Here is the main floor reveal of the St Louis project. We redid EVERYTHING! The clients had a long and narrow galley kitchen that was dark and closed off from the rest of the house. Along the backside of one of the kitchen walls was a closet that had some good storage but was just not very efficient for the busy family. Our clients wanted open concept, so that’s what we did! New supporting beam went up and wow, did this ever turn into a brand new house. We needed to keep a support post under our new beam as the span was too long, but we wrapped the new kitchen island around the post for it to blend in better. New windows, wide plank engineered white oak flooring, matching stain on the white oak island, modern thin railed custom cabinetry throughout, custom panelled fridge, quartz countertop and backsplash and all the finer details in between. We loved incorporating the fluted accents in this project as it added depth and texture to the space. Softer textures are also found in the counter stools, matching end chairs, chandelier, ribbed fireplace tiles, window coverings and other furniture pieces.






































THE RICHMOND PROJECT
This is the transformation of a once-closed-off kitchen/laundry room/dining area into a more inviting open concept space. The clients presented us with a general design concept that they had in mind and we ran with it. Lots of structural, plumbing and HVAC work to make the design work. We used some space from the master bedroom to move the laundry room upstairs (huge win!). With the laundry situation out of the way in the kitchen and putting beams up, we created an open concept kitchen/dining space (even bigger win!). We created a beautifully modern and bright space with super fun accents like the fluted black metal trimmed upper cabinet doors, bifold coffee station door with stylish interior and walnut accents throughout.


















THE CAPRIHANI PROJECT
This is the third and final bathroom renovation in this beautiful home. After determining the general style of the renovation, our materials specialist offered a few collections of products and designs to the client. The client chose the products based off of the curated selections and a beautiful bathrooms was created! Outfitted with a custom vanity with quartz countertop, beautiful two tone tiles in the shower, custom half glass bath panel and matching polished brass accents.








THE HEATHERWOOD PROJECT
This renovation was a full basement and main floor! The basement was previously started but never finished. We finished the basement and re-configured the space to accommodate our busy client who wanted an open concept living space, office space, spa-like bathroom and spacious laundry room. On the main floor, we removed structural walls and replaced with subsequent beams to double the size of the kitchen; our client's dream! We also outfitted the main floor with new hardwood, an entirely new staircase to the second floor, applied moldings up the grand staircase and a decorative fireplace facade, amongst other reconfigurations to make the space flow better.














THE MARSALA PROJECT
We transformed this small and narrow bathroom into a dream! Fitted with a custom shower and custom cabinetry. We wanted a predominantly white and bright room but added a pop of color on the vanity and the champagne bronze finishes. The vanity was custom sprayed with the Sherwin-Williams color of the year for 2021: Naval (SW 6244)








THE PENSACOLA PROJECT
This kitchen project was designed by our custom woodworking partners and executed by our professional cabinet installation partners. As general contractors, we managed the project and completed any of the additional installations. The design is beautiful, warm and inviting!




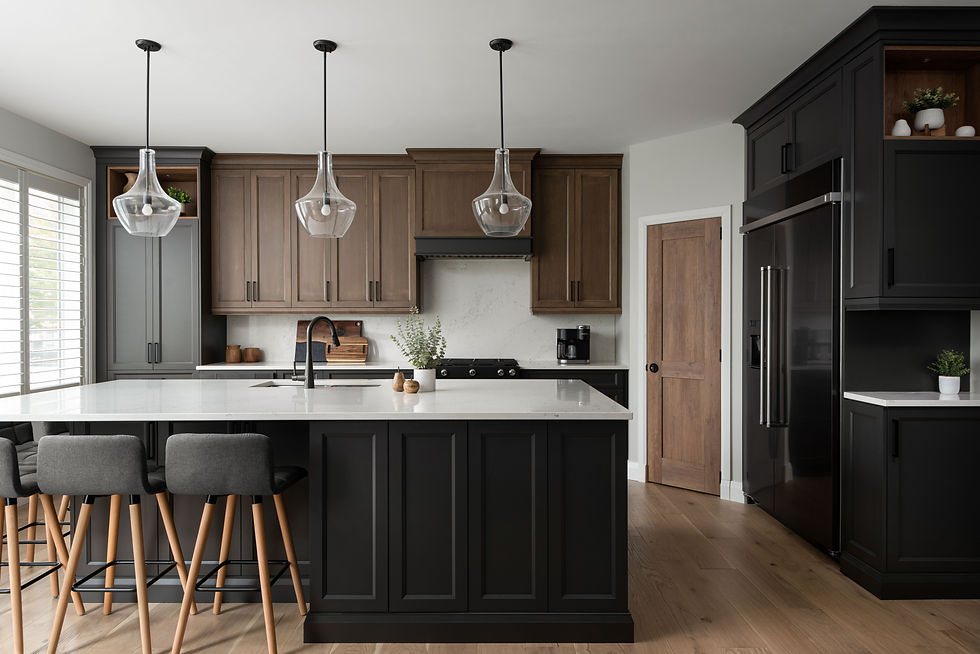





THE SABLEWOOD PROJECT
We transformed an outdated builder-grade ensuite bathroom into a spa-like retreat. We decided on a transitional style design with white oak cabinetry, handcrafted tiles and two-toned black and champagne bronze accents. We saved room in the bathroom by replacing a chunky drop-in tub with a sleek freestanding option. The shower was outfitted with custom glass and custom black framed mirror above the vanity.








THE ROGER ROAD PROJECT
This ensuite bathroom required a complete removal...even the lath and plaster walls. We started from scratch and turned the bathroom into a relaxing space achieved by choosing products with neutral tones. Our clients had chosen some products but were stuck on others. We helped with the rest of the material selection and offered a new design that worked for the space.








THE HEATHERSTONE PROJECT
This bathroom renovation was a design by our partners at Sebo Woodwork Inc. Our team managed and executed the installation. We turned a builder-grade bathroom into a luxurious space. The shower was fitted with a quartz shower base, body jets and custom shower glass. The bathroom allowed for plenty of space for a freestanding tub. The board and batten walls and dark cabinetry (not pictured) really catered to the client's traditional style.












THE CLUBMOSS PROJECT
This kitchen renovation was fulfilled using IKEA cabinetry and door fronts. Our clients were adamant on having a very crisp and clean kitchen with plenty of strategic storage. We moved the appliances around to create a better work-flow. We sourced products that matched their modern/contemporary style and achieved the minimalistic design they were striving for.




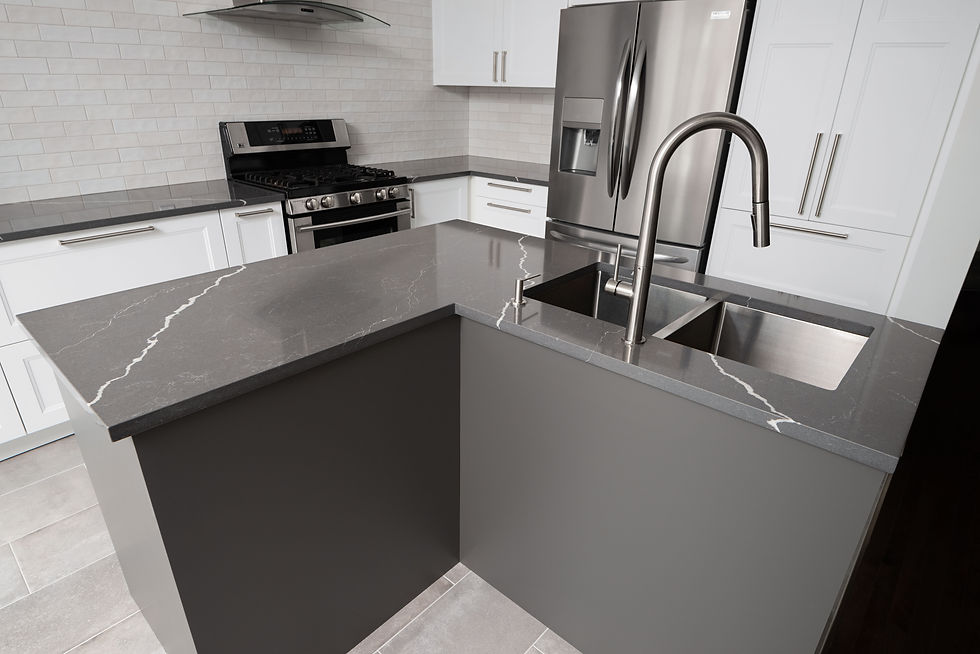





THE MCLEOD PROJECT
This basement was semi-finished (not to our clients' liking) so we came in and tranformed the space to meet their needs! They wanted a proper guest and living space, expand the bathroom and also better storage. The basement was oddly shaped, unlevel and small, but we're always up for a good challenge. We incorporated our clients' colorul and playful style in the design. The wood and metal work in the living space/stairwell were created by a specialist.










THE craig henry PROJECT
Our clients wanted the most out of their basement bathroom so we extended into the adjoining bedroom closet. Outfitted with heated floors that continue into their mini mud room. We also turned their garage entrance closet into a bench and basket area to make better use of the space for a busy family. Our clients had a petty good idea of what they wanted but weren't sure how to get it - that's where we came in and made the renovation process a little easier!










THE du buisson PROJECT
This small master bathroom used to be dark and stuffy. Our clients wanted a spa-like feel for their renovation and I think we achieved just that! A custom neo angle shower base made it so we could maximize the shower space and custom glass made it so the natural light would filter through the entire bathroom. Complete with a beautiful custom vanity and high-end finishes, this master bathroom is now warm and inviting!


